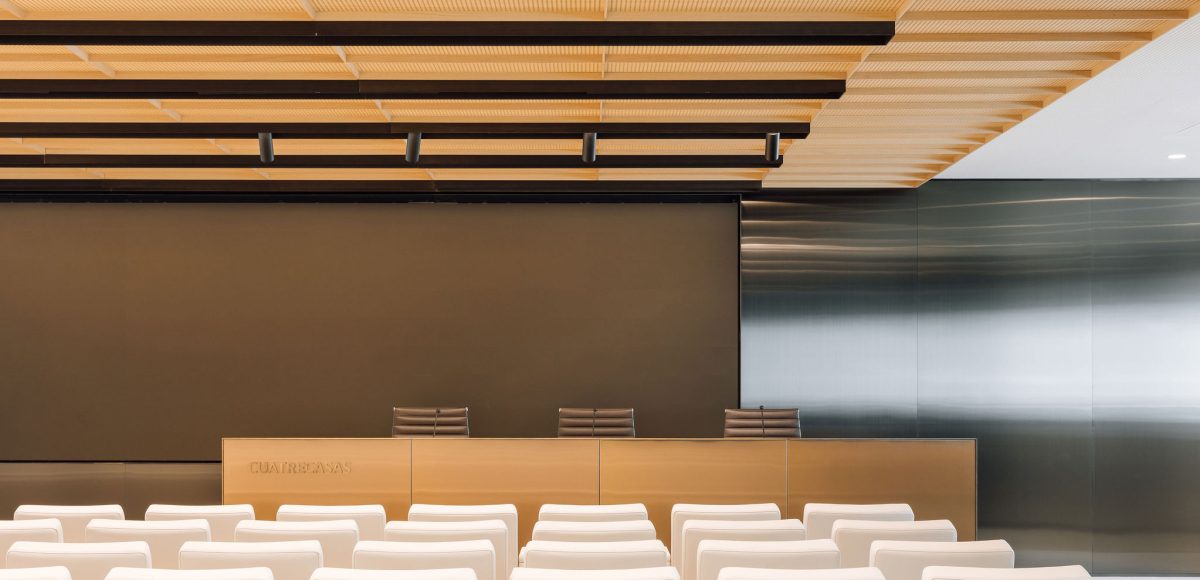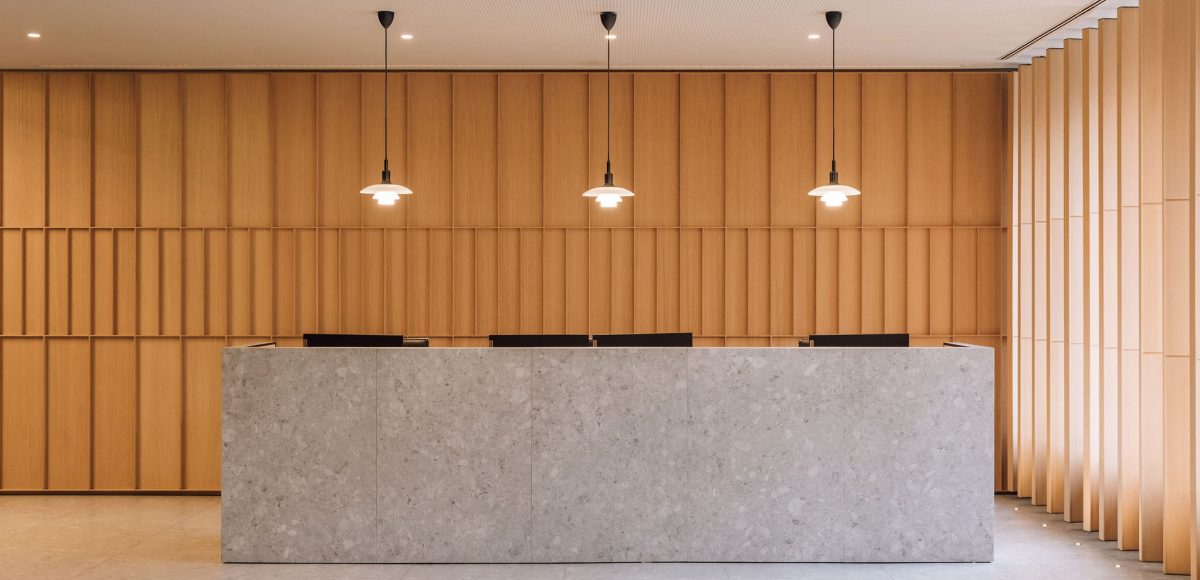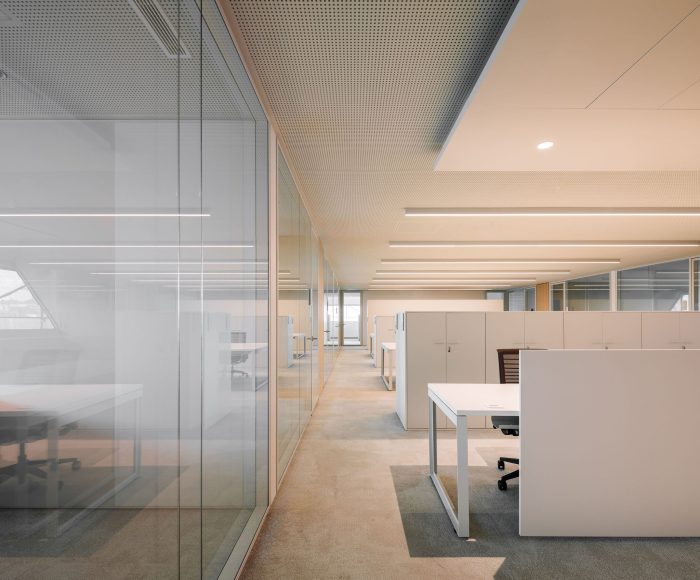





Designed according to the objectives of energy efficiency and employee wellbeing, the new Cuatrecasas headquarters in Lisbon integrates elements of the brand’s identity in dialogue with the environment of the Portuguese capital in a comprehensive renovation project.
The implementation of the new Cuatrecasas headquarters in Lisbon transforms an existing building, located at number 6, Avenida Fontes Pereira de Melo, promoting functional, biophilic spaces designed for people.
The complete rehabilitation and renovation of the existing building, built in 1971, brings the building up to the highest standards of comfort, aesthetics, functionality and energy efficiency. Rehabilitation is an opportunity to enhance the circular economy of cities by transforming obsolete and inefficient structures with the aim of prolonging their useful life, optimizing resources and building with a lower environmental impact.
On the border between a more mineral area of Lisbon, with less presence of permeable areas, and the Eduardo VII Park, the project for the new Cuatrecasas offices creates a connection with the park, extending materials and biophilic elements into the interior, softening the surroundings. The textures and color palette, based on a soft and natural approach, reinforce the image and visual identity of Cuatrecasas in a recognizable way and mark the paths of employees and clients in the building, from the lobby to the meeting rooms. Common denominators can be recognized in the materials of all the company’s headquarters, with the integration of gestures towards the local to reinforce the “sense of space”, characteristic and identifying each office.
The interior partitions of the offices generate a sense of transparency and visual tension between the workspaces and the two sides of the building, towards the Eduardo VII park and towards the Tagus. Constructed with transparent glass to enhance the entry of light and the views, they create a dynamic contrast with the screens between the workspaces, which take advantage of the existing structure and protect privacy.
Biophilic elements are present on all floors of the building and create spaces to help employees perform their tasks in a space that enhances their well-being. These environments are achieved through work areas with views of natural elements, direct contact with the outdoors through large windows and terraces to favor the biological connection with seasonal changes, the presence of plants and the implementation of natural materials and colors.
Another emblematic space in the Cuatrecasas headquarters in Lisbon is the library, in connection with the training room. Architecturally integrated in a contemporary space that brings together the history of the firm, represented by books, with a training room that stands out for its technology, it is the reinterpretation of the classic concept of the library, an introverted and closed place, in a dynamic and transparent open space.
| Start – End Dates | 2020-2022 |
| Area | 9,000m2 |
| Client | Cuatrecasas |
| Type of work | Refurbishment and Interior Design |
| MEP Engineer | Neoget |
| Photographer | Francisco Nogueira |