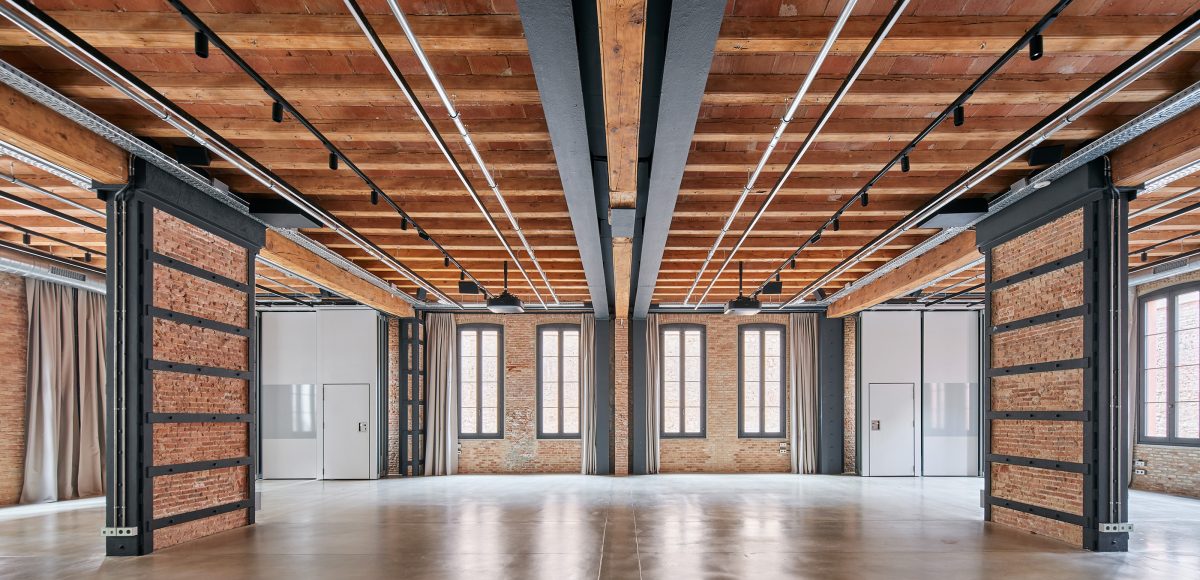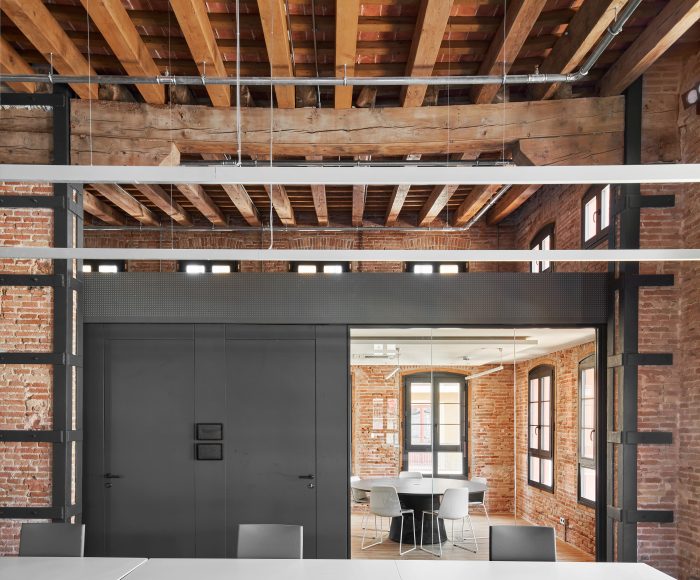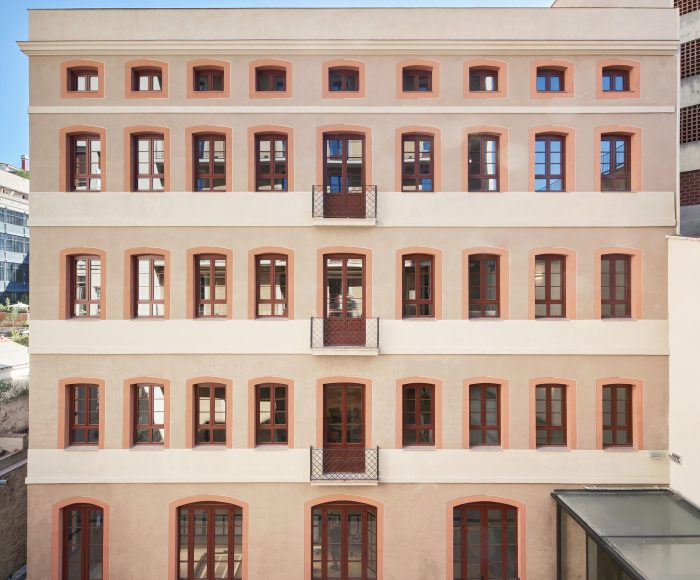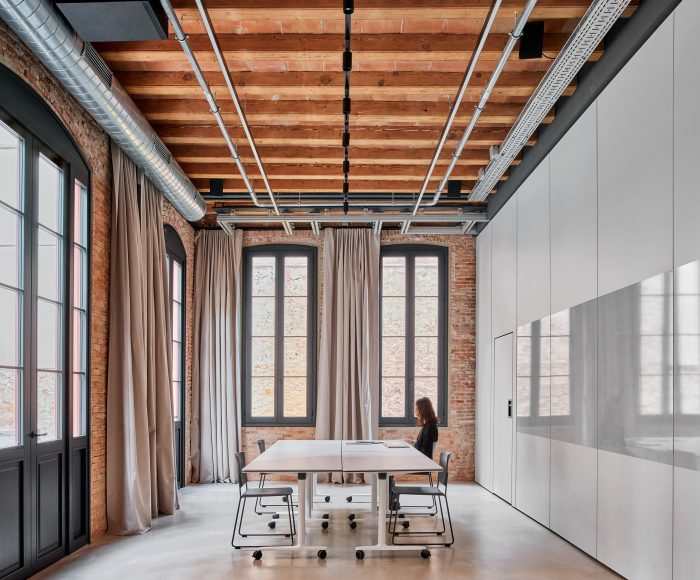





Located in Barcelona’s Eixample neighbourhood, the refurbishment project transforms an old factory into diaphanous office spaces. GCA Architects regards projects like these as thrilling opportunities to unveil the layers of history embedded in the city.
Built in 1850, the 21x21m block stands as a testament to the industrial architecture of its time, representing a protected heritage example.
The design process began with a meticulous exploration of which building elements should be preserved and restored, carefully peeling away layers accumulated from decades of renovations. This approach allowed the essence of the building’s character to emerge, highlighting its original structure.
The new additions not only respect the existing, but also stand in contrast to it, creating a clear distinction between the old and the new. An example of this strategy are the brick walls and wooden beams, which have been reinforced structurally with steel additions painted dark grey. Materials with neutral chromatic tones have been utilized in the meeting rooms, preserving the prominence of the original features.
The rhythm of the structure and windows of the existing building is emphasized by the transversal insertion of the technical lighting and installations. Through the superimposition of layers with different yet harmonic aesthetics, users can literally read the history between the lines formed on the ceiling.
Owing to the nature of the collaborative and flexible work of the client, the design brief called for flexible spaces that can transform to accommodate various scenarios.
A series of movable panels and curtains allow for the free configuration of a 250m2 multipurpose event space on the ground floor. The central area of this space features a retractable projection surface, enabling its transformation into a screening room.
The existing staircase acts as a connecting thread, linking the upper co-working floors with the ground floor area, which comprises the kitchen facilities, reception area, and garden. The meticulous restoration of the façades unveils the minimalist polychromatic beauty of the original stucco.
The renovation has transformed the old factory into a highly efficient building, achieving the highest energy efficiency rating, an A rating. In order to further improve its efficiency, 32 photovoltaic panels have been installed, which cover a significant portion of the building’s energy expenses.
This transformative refurbishment project not only revitalizes a historic building but also celebrates the dynamic interplay between past and present, harmoniously weaving together architectural heritage and contemporary design.
| Start – End dates | 2019-21 |
| Area | 1871 sqm |
| Client | Bonavista Developments |
| Type of Work | Refurbishment, Architecture and Interior Design |
| Contractor | Urcotex |
| Photography | José Hevia |