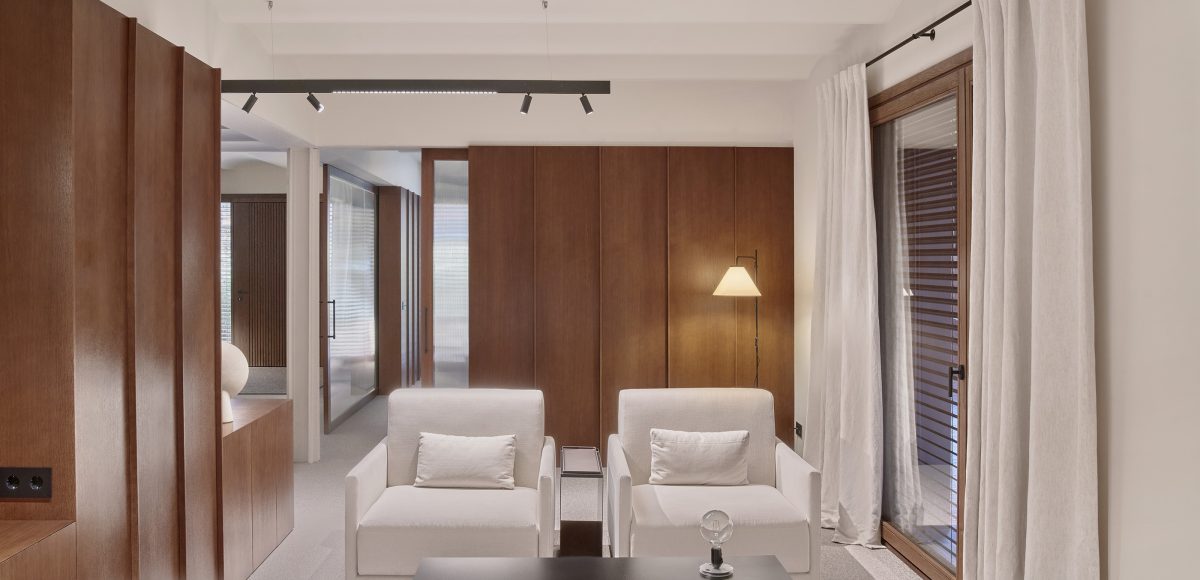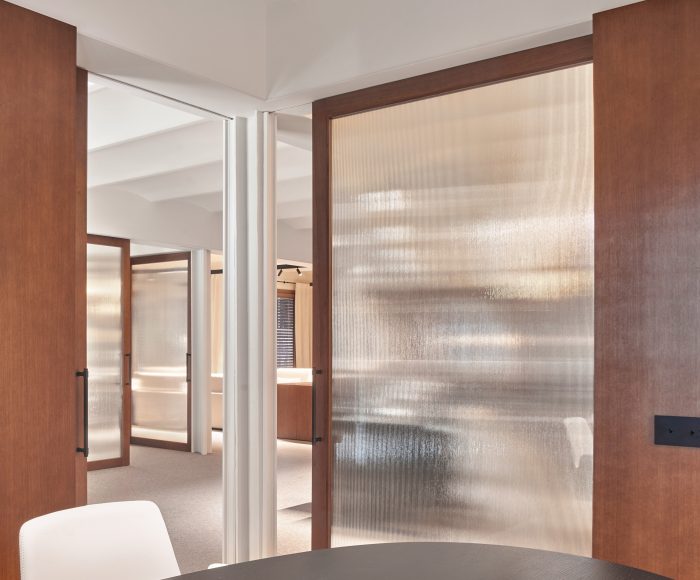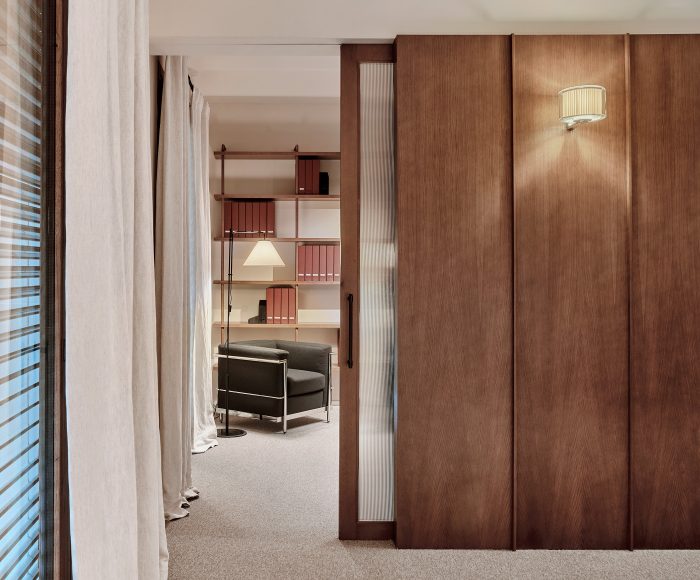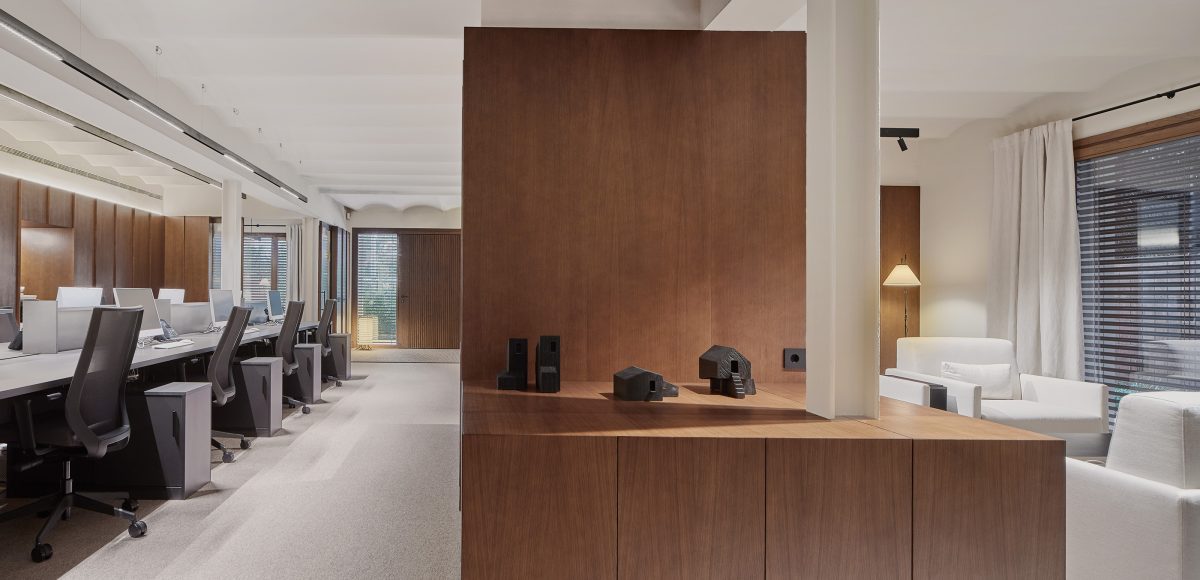





Located in Barcelona’s Sant Gervasi neighbourhood on the ground floor of a residential building, this workspace belongs to a real estate company specialized in luxury properties.
For the rehabilitation and interior design of the offices, GCA Architects proposed a domestic approach that would reflect the “warm and welcoming ambience of a house”. Thus, the design begun with the idea to showcase a manifesto of the client’s product itself, creating a space that embodies the contemporary, yet archetypal, concept of a house.
The design transcends the mere office by creating a “homely” experience through a series of spatial conditions which respond to the intricate nature of corporate image, privacy and domesticity.
The 250-square-metre space includes two private offices, two meeting rooms and an open-space area with a workspace and living room for informal meetings.
To achieve the balance between transparency and privacy required for this type of workplace, the meeting areas feature translucent glass on sliding panels which allow users to enjoy natural light while maintaining privacy during meetings.
The studio applied oak panels to the walls to evoke a sense of cocooning warmth and used a careful selection of iconic design furniture. A number of other items of furniture in the space were created by GCA Architects especially for this space, including a wooden shelving unit in one of the private offices.
Bathrooms are equipped with showers and the kitchen, flooded with natural light, allows the terrace garden to act as an external extension of the interior space.
The project aims to blur the boundaries between work and home, responding to the contemporary move towards designing offices that are both welcoming and empathetic rather than neutral and merely functional. The result is a home-away-from-home both for clients and staff alike.
| Start – End Dates | 2022 |
| Area | 250 m² |
| Client | MG Grupo Inmobiliario |
| Type of Work | Refurbishment and Interior Design |
| Contractor | Arteco |
| Photography | José Hevia |